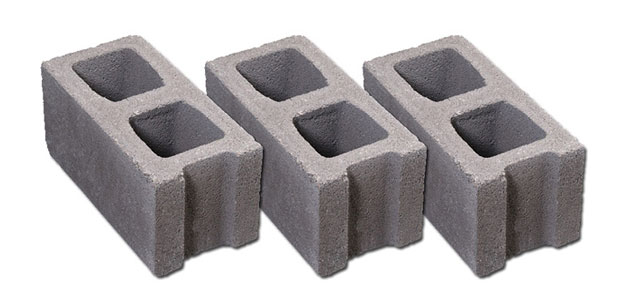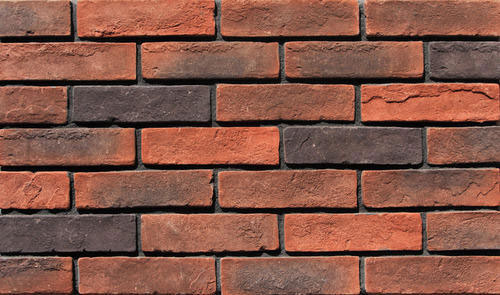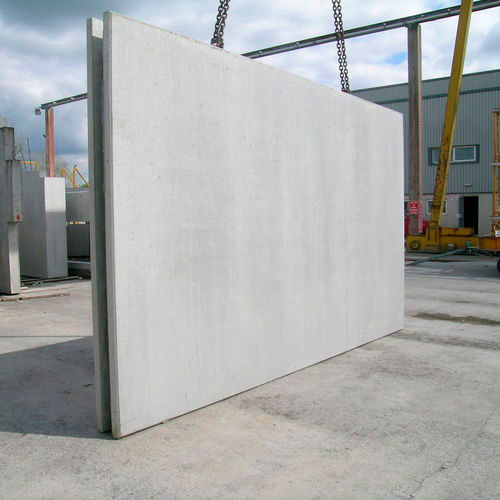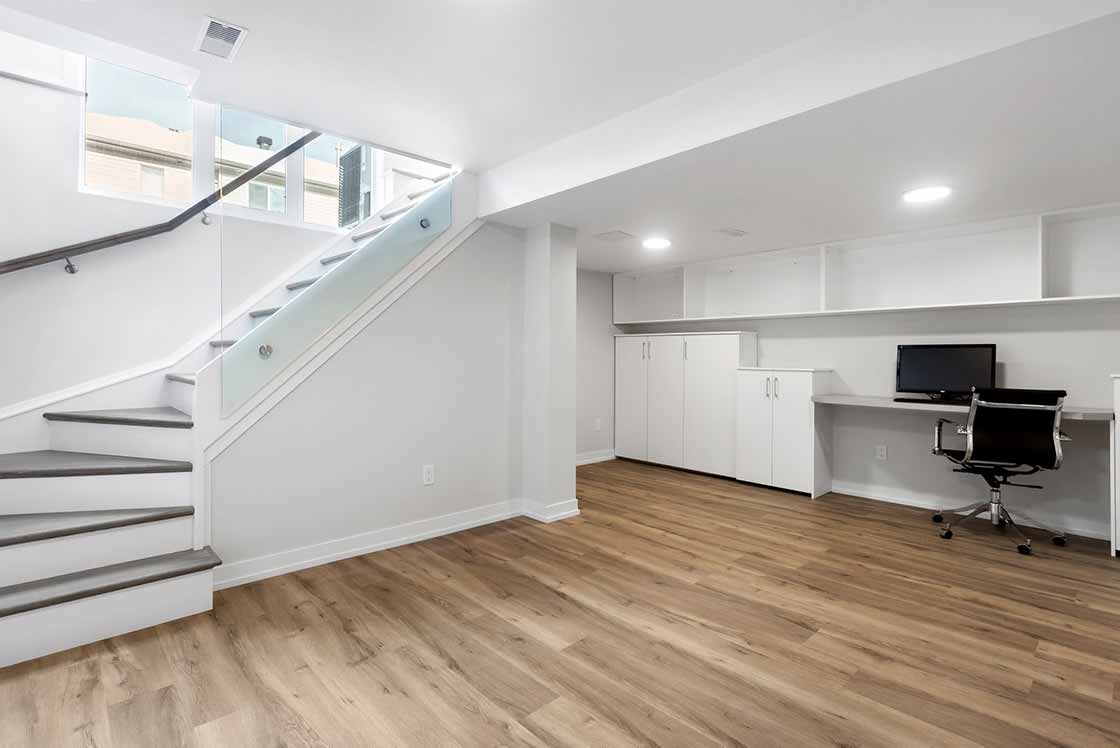Do you want to maximize your dwelling space but don’t have enough living room? Consider a basement conversion. It can provide more space while creating a practical and high-quality area.
Basement extensions are becoming one of the most popular builder services. They are practical in terms of providing extra room without requiring more land space.
It’s not easy to turn a basement into an area you can live in, but it is possible. If your house was well-considered for the addition initially, it may be easier to convert. There are some things you’ll have to think about though…
Turning a basement into a livable space is a big project with great rewards, especially in this tough housing market. All you need is some motivation, and time to invest! Here’s what you should keep in mind before starting your own basement finishing project.
Pros and Cons of Building a Basement
With every home, there seems to be a question about the potential of whether it has a basement to meet your needs. If you’re thinking about getting a basement, here’s what you need to know about the pros and cons of having one.
Pros
- A basement is a wonderful feature to have, this is because it provides more living space and storage. So if you’re aiming to widen your property and take advantage of the additional space, going with a basement could be the answer.
- A backyard is pretty awesome, but a basement is even better because it can act as your main living space for the majority of the time. This means you’d get more out of a smaller area and your home would be so much more attractive to big families & real estate agents who need lots of room.
- Another reason you may want to consider building a basement is the ability to construct a larger home in less space. It can also make your rooms safer during severe weather and offer an alternative cooling option in the summer.
Cons
- Basements tend to accumulate more moisture, so take that into account if you live in a humid climate or will be running a mechanical system in the basement like an HVAC unit or sump pump. They may also be more sensitive to mold growth as well.
- Another downside of a basement is that If a basement stays largely vacant, you end up paying for unused space. this can be especially true for people who get easily tired and can’t face going up and down stairs frequently.
Things Related To Basement Construction
Building Permits
You want to go about things legally, so it’s best to find out what permits & inspections are required for your basement finishing project. It doesn’t hurt to call your city or county clerk before getting started. If you’re contracting work out, it’s important that your contractor takes care of all permits and inspections.
Plan Escape Routes & Outlets
Building codes require that, in emergencies, there be safe and accessible exit routes. This is especially true if a basement renovation will have a bedroom on the lower floor.
To comply with legislation, building regulations require that we provide escape routes so that people can exit the building if it catches fire. One way of doing this is to cut a hole in the foundations and create a well so there’s an easy access point at ground level.
Drainage System
For better drainage in your basement, you could install a wastewater discharge pump so that any water flow to the sewers will be easier.
You just need to make sure you’re fulfilling the building code requirements by installing adhesive and a few screws for support on properly sheathed walls. However, if you are doing work on walls that are subject to tremors, more substantial reinforcements.
Future Renovations Plans
The basement holds a lot of the mechanical components in the house, so any work on the inside of your home will need a way to access them. Before closing up that space and starting a future renovation, run those electrical wires or pipes you might need.
You should install a central vacuum system in your home If you’re building a new home, there is no better time to install a central vacuum system than now. It’s typically recommended that you do this as early as possible so the ductwork can be installed, but it’s also important for any future renovations you might undertake on your home.
Good Acoustics
Building a basement with excellent acoustics will keep the space optimized for whatever you want to use it for. For example media room, apartment, or office. The design of your soundproof basement will also have to consider the ceiling, walls, and flooring.
The ceiling should be designed with sound absorption in mind. It won’t have to be a large area, but the better it is, the better your acoustics will be. Depending on your needs, you might need floor-to-wall carpeting or a hardwood floor.
Types of Basement Construction
There isn’t a definite consensus on whether or not it would be advantageous to have a basement in your home due to the various advantages and disadvantages they represent. Ultimately, you need to consider this from your perspective and decide based on your needs and own tastes.
If you plan to build or buy a home, it can be helpful to know the various types of basement constructions. A builder, architect, or anyone involved in the creation of a house may be able to tell you about different types, but a basic awareness is important.
Moisture is one of the primary concerns for any basement, so here’s what you should know about different types of basement construction:
Concrete Block

There are a few less expensive basement construction options one can explore such as the use of cinder blocks. The walls are made of concrete and can be constructed in a fraction that is much quicker than it would be for poured concrete walls. To provide strength to these walls Steel rebar is also commonly used.
Concrete blocks are more likely to develop leaks from water penetration, especially in the joints and floor & wall intersections. They can also be damaged by the mortar applied to hold them together.
Cinder blocks are hollow, so they usually retain water for long periods of time even after the surrounding soil has dried.
Poured Concrete
Concrete basements are the most common type of construction. They’re one of the strongest and simplest options available, so they’re usually people’s preferences. These kinds of basements start with pouring a footing for the foundation. Setting your forms when the concrete is wet gives you a wall that won’t move once it dries. This leaves you with rock-solid walls with no potential of becoming problem-prone later on.
Poured concrete walls are vulnerable to water leaks in areas with joints between the floor & wall. Cracks can also appear and allow small amounts of water to seep into the basement.
Clay Tile or Stone Walls

If you’re renovating or buying an older home, there’s a chance that the basement walls were constructed with stone or clay tile. These types of foundations were rather common back in the day and were typically used when other materials weren’t available.
They are sometimes stronger but tend to be more rudimentary in nature. The most significant risk with stone and clay tile basement foundations is that groundwater can seep through more easily than into a cement or concrete foundation.
Stone walls are more likely to have gaps and cracks, so an interior perimeter drain is usually a necessary addition to stonewall foundations.
Precast Panels

Pre-cast foundation walls are one way builders save money on construction sites, by not having to transport the foundation all the way to the building site. For this reason, they are often used in newer buildings.
Precast panels are stronger than you might think and they don’t need to be poured. Their concrete is made of a mixture of cement and water, which makes it more waterproof over time.
This isn’t to say that any water damage is going to happen and if it does, it’s generally along the joint and floor.
Conclusion
A basement can be a great way to organize your things, and it’s perfect for storing food. They’re especially spacious down there. Before your dream home can become a reality, your basements must be built with the same quality construction standards you use throughout your home.
Building a basement is not an easy task, it usually takes both time and money to complete the project. Serious injuries often happen while building a basement, so providing safety equipment is important.
Basements can be a pain to build which is why we have written this to give you a guide before you dive head deep into your next project. Please note the topics mentioned are for the basement. If you are building an extension, consult your advisers on costs and project requirements.

